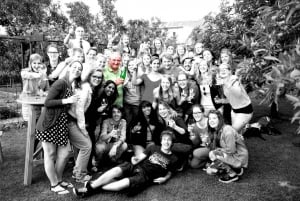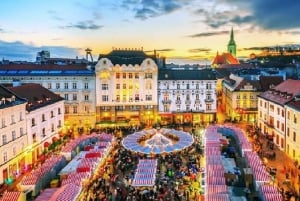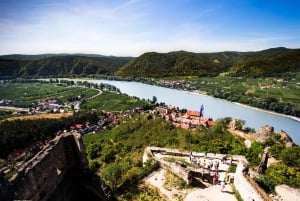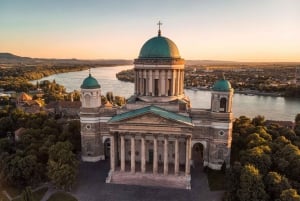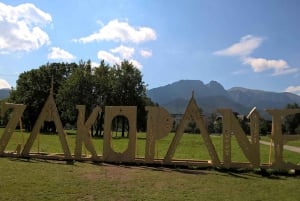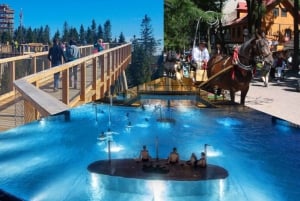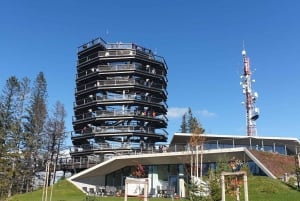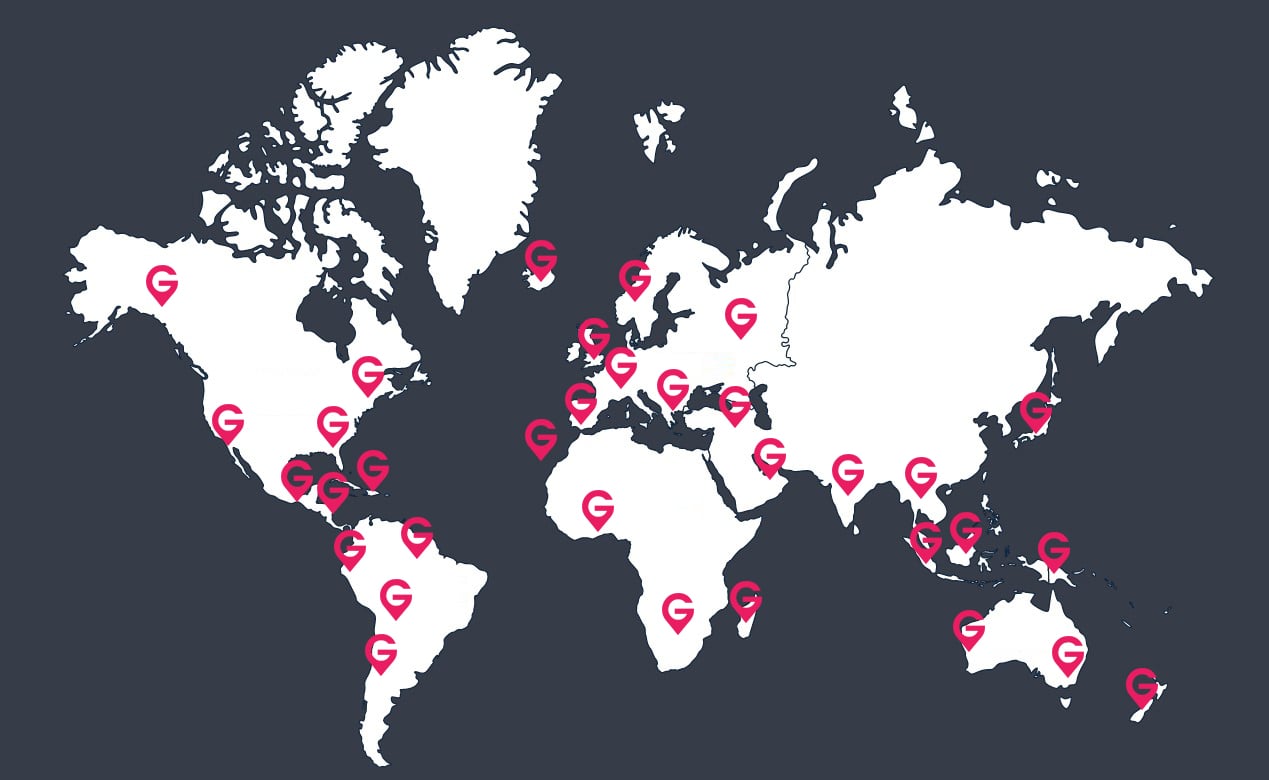Manor House Krásna
Slovakia
Manor Houses
The manor house in Krásna is listed as a national cultural site of Slovakia and is currently being renovated. After its renovation, cultural events will be organised in the manor.
Until recently, it was assumed that the manor house was built in a classical style in 1780, at the initiative of the noble Meško family, who were owners of both Krásna and Haniska.
Latest research carried out in the years 2008 - 2010 found older stages of development of the building. Archaeological research has shown the existence of mostly older buildings with remnants of ceramic objects that correspond with earlier findings in Krásna. Before the establishment of the manor house an older building with semicircular ground plan stood here.
In the 13th century Krásna has been divided into the northern part of which belonged to the Benedictine abbey, and the southern part, which was owned by several noble families, and where the mentioned manor was built in the mid-16th century as a stone Renaissance building with a pair of corner towers.
Ownership ratios from the 17th century has not been clarified yet. In 1717 Baron Jakub III Meško obtained the aristocratic part. In 1780 a reconstruction of the castle was realized, which lead to the extension of the castle entrance portico on the north facade and the courtyard portico in southern facade. At this stage, the object was rebuilt in the spirit of the early Classicism. Another Classicist reconstruction was implemented after 1789. Rebuilding led to the creation of new areas of the mansion, in the northern part to the creation of an auxiliary tract.
In 1828 the capacity of the manor was not more suitable. Therefore, the west wing, a lower single deck was added.
In the mid-19th century the Meško family died out in the male line and the estate was taken over by the Zichy and Péchy families. In 1892, Count Zichy extended the north wing of the manor, which was facing the street by its northern facade.
